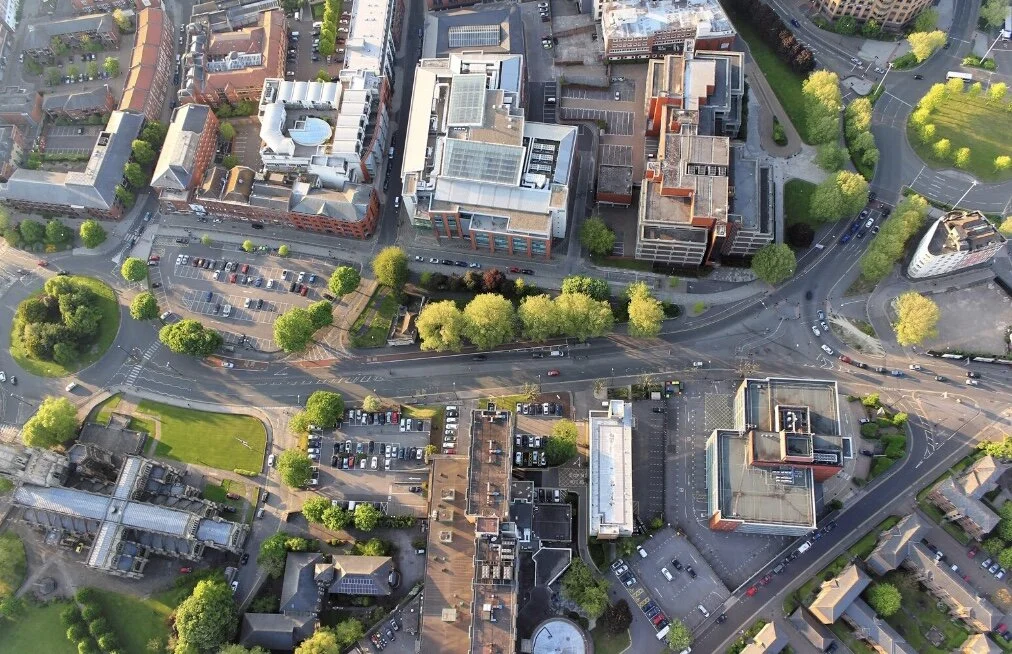Neighborhood
Features Overview
neighborhoods
In the 1920s, Clarence Perry formalized the concept of the “Neighborhood Unit” which served as a planning framework for residential neighborhoods. Through this model, Perry developed design principles for creating self-sustaining livable neighborhoods that stood in stark contrast to the industrialized city of that time. Chief among the design principles were: consideration of a hierarchical street network, locate civic buildings at the center of the neighborhood and provide adequate open space. All of these elements were to be contained within 160 acres of land and provide housing for 6,000-9,000 residents or a density of 10 units/acre. Add it all up and it created a walkable, liveable community.
Much of Perry’s work was further expanded upon and reinforced by the literature of Kevin Lynch in his seminal work, Image of the City. Lynch believed that good design (or poor, for that matter) reinforced people’s perceptions of the places they lived. The basic premise behind Lynch’s work was that people created mental maps of the places they lived and were formed through the existence of five design elements: paths, edges, district, nodes and landmarks. In short, if Perry’s model was implemented, the neighborhood unit would naturally incorporate the design elements Lynch identified and thus have what he termed “imageability”.
Today, many residential neighborhoods lack the design concepts imagined by both Perry and Lynch. As a result, they are without natural boundaries and a neighborhood center which reinforces the perception that suburban residential development is sprawling.
At 2Code, we believe that returning to the design principles of the past can help to cure monotony of today’s prototypical neighborhood. Not only are these neighborhoods in demand, but they also result in higher returns on investment (see the work we do for Cities by going here).




